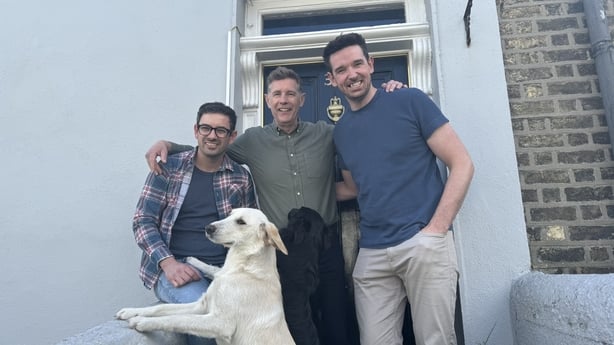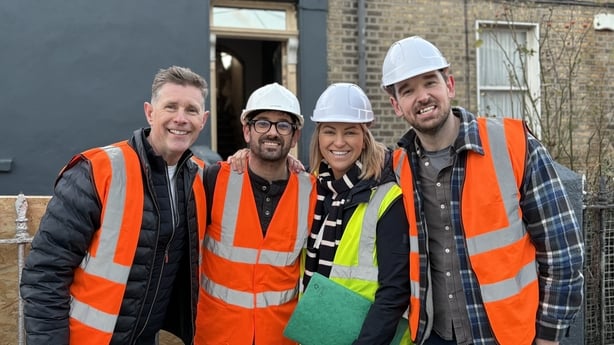In the new series of Room To Improve, architect Dermot Bannon returns with four new designs for four incredible properties.
In the new series of Room To Improve, architect Dermot Bannon returns with four new designs for four incredible properties.
Charlestown in Mayo, Palmerstown in Dublin, Aughris in Sligo and North Strand in Dublin are the locations for each property.
This year, we see Claire Irwin return as Quantity Surveyor. With soaring costs on materials around the country and budgets being pushed, Claire has to work harder to make sure everyone gets their dream home on budget and on time. To achieve this, Claire will have to keep Dermot on his toes.
Episode 1 Charlestown in Co. Mayo
Karen Mulligan was born and raised in this village, in the family business that was a home as well as her Dad's butcher’s shop. Having spent 14 years living and working in London, post the pandemic she has decided to return back to her much loved hometown and her family, and turn the now derelict building into her forever home that she has dreamed of for many years.
Along with this incredible conversion, the new series of Room To Improve features a sea side bungalow, a 1970’s family home and a small city centre two up two down, that needs a lot more than love and attention.
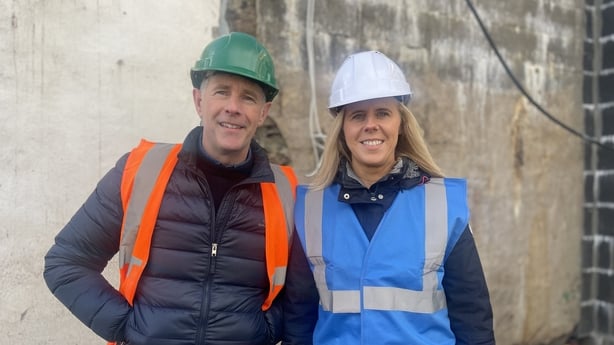
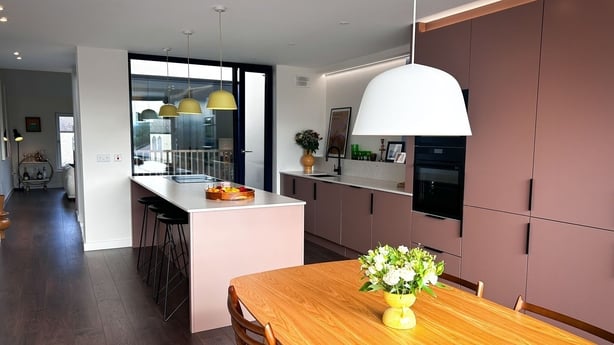
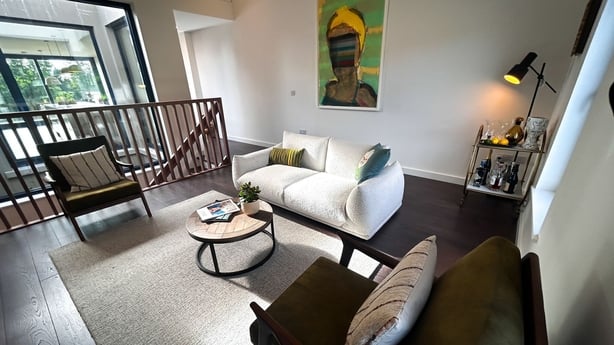
Episode 2 - Palmerstown
In 2019, Katie and Jason Rehill and their two children moved into their new home in Palmerstown. They had come from a one bedroom apartment in Kilmainham, and this 1970s semi d was everything they wanted it to be, including a long garden.
Cut to five years later and what was originally a dream space turned into a damp, cold and cluttered house, in need of a complete renovation.
In this episode of Room to Improve, Dermot and Claire have to address what many families up and down the country have to deal with – bigger kids with bigger lives, and with that comes less space for everyone.
When meeting Katie and Jason at their house for the first time, Dermot is taken on a tour of a very cramped household. The front room is filled with children's toys and accessories, from a gymnastic mat to a goal post. As Dermot says, the house is a shrine to the kids’ family life. In the kitchen, the adults aren’t doing much better, with this small space barely able to seat people at the table.
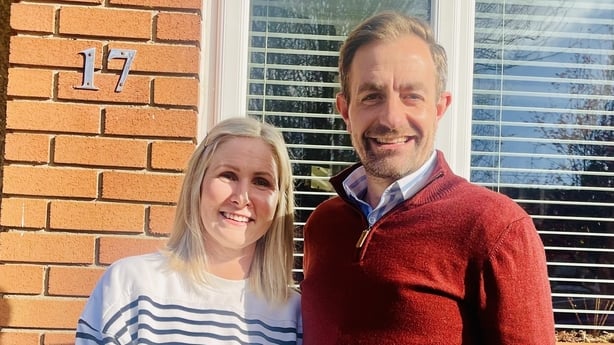
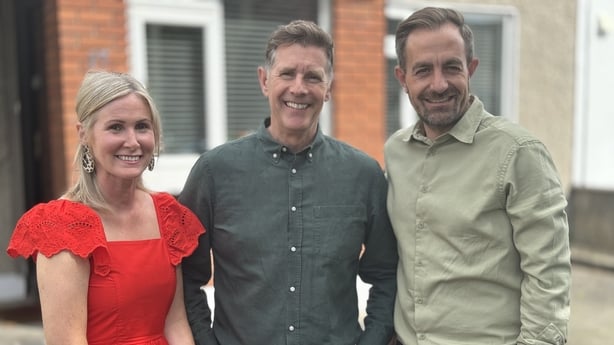
Episode 3 - Sligo
Sometimes, a property presents itself to Dermot Bannon and very early on, he realises this is much, much more than about a house. It's about memory, it’s about sanctuary, it’s about life itself.
Orla McDermott grew up in Aughris Co. Sligo. She went to Sligo IT to study business and it was there she met Dominic, her husband to be. She adored everything about Dominic. They got married, had their son Lachlan and purchased their dream home in Aughris. They had plans to do up the house and were determined to make this a reality.
During their first Christmas in 2022, Dom noticed a pain in his side and was referred for tests. At the same time, Orla found out they were pregnant with their second child. What happened over the following months can only be described as catastrophic, a progression of an aggressive cancer in Dominic.
On the 18th July, Dom sadly passed away surrounded by his loving family. His baby girl Eden Dominique Keenehan arrived on the 6th of October.
One year later, with plans in hand, steely determination and a resilience like no other, Orla meets Dermot Bannon and so begins their journey together.
This 1970s sea side bungalow that Orla owns has many problems. It’s cold, and the heat is on constantly on in the winter. There is damp and mould throughout and Orla is determined to get the house to a standard for herself and the kids that will last forever.
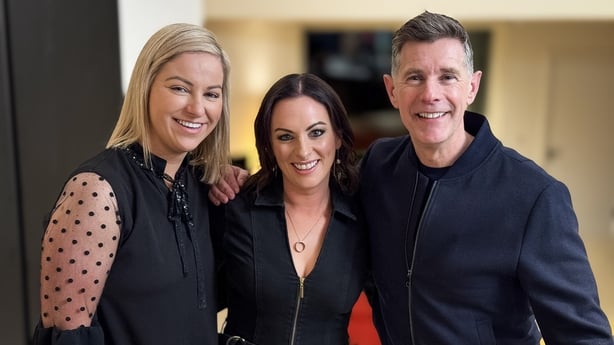
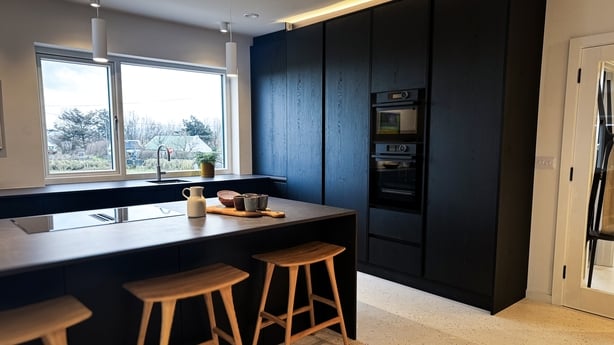
Episode 4 – Tranquillity House
In this Room To Improve special, Dermot Bannon sets about designing an unusual home. In fact, he is designing four homes away from home. This week sees Dermot team up with Julian Benson, former judge on Dancing with the Stars, to convert an old Victorian house into four self-contained pods, for families of people with Cystic Fibrosis.
Ireland has the highest rate of CF per capita in the world, around 1400 adults and children are living with the condition. Julian Benson is one of them. Julian was diagnosed with Cystic Fibrosis when he was two, his mother was told he probably wouldn't live to become a teenager. He has gone on to become a successful choreographer, TV personality and in 2018 founded the Julian Benson Foundation.
In 2022, the foundation bought an abandoned Victorian redbrick in the south Dublin suburb of Rathgar. As founder of JBF, it was Julian’s dream to build a space that could cater for people with Cystic Fibrosis and their families, when they travelled to Dublin for treatment. Patients can be in hospital for long periods of time which is very difficult for both the patient and the families.
Julian throughout his life has witnessed the low moments for patients while in hospital. For families to visit and spend time with their loved one is expensive and stressful. Julian wants a home away from home for the families, a "home with a hug".
Dream team Dermot Bannon and Patricia Power QS are on board for this massive project. The figure needed to complete this renovation is way beyond what Julian and the Foundation can afford.
And so begins the journey of getting volunteers and companies to come on board, to donate time, people, materials and resources for this mammoth project.
At the helm of the project is builder Brandon Duarte. He is overseeing and coordinating the teams of builders, restorers, electricians, plumbers, cabinet makers, fire specialists, painters & many more construction experts from around the country. There are endless volunteers who give their time to the build.
Working alongside Brandon is CEO of the Julian Benson Foundation, Louise Doogan, who has to manage the two biggest personalities of the project – Dermot and Julian, as well as coordinating over 120 companies.
When glitz and glamour meet considered design and functionality, things can get a bit heated. Which means many a debate between Bannon and Benson.
However, the most important part of this story, is the people who will benefit from staying there. We meet Lar Brennan and his family, who talk about the stress and sadness they have experienced in the past when Lar has had to go off to stay in hospital and his family haven’t been close by for many months. Tranquillity House will be a safe, warm, comfortable home from home, and that is priceless for people with Cystic Fibrosis and their families.
As the design process begins to implode, they all know that they have to work out their differences to complete this project on time.
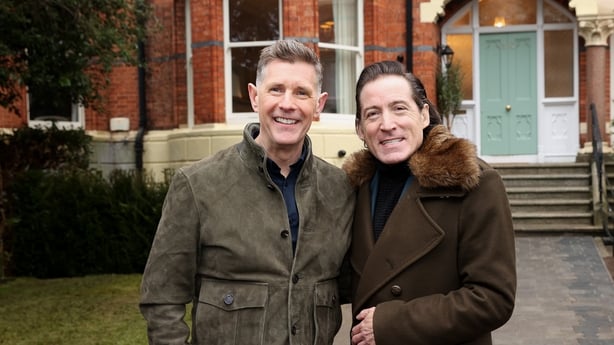
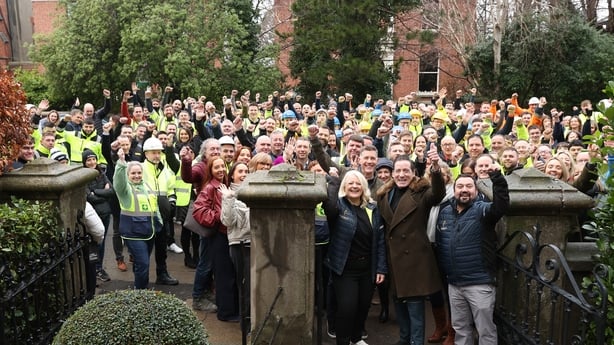
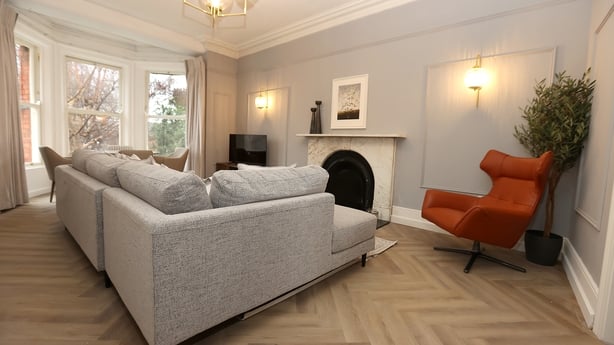
Ep 5 - North Strand
Cal Moran and Sean Hegarty both feel they struck gold when they purchased their house on the North Strand 5 years ago.
They had already lived close to the area and really loved the locality and the people in the community, so were desperate to find somewhere nearby.
They said the minute they walked in and felt the homely nature of the house that this was what they wanted.The garden was very important in their decision to buy the property as they needed space to keep their two fur babies, dogs Missy and Trixie!
Cal is a structural engineer and understands a thing or two about building and construction. Sean is a teacher and knows a thing or two about managing personalities!
In one of the most challenging builds that Room To Improve has ever seen, Dermot Bannon enters the equation.
While this house no doubt has charm and 'good bones', according to Dermot, the ceilings are tilting, the floors are bobbing and the door frames are something out of a children’s fairy tale – low!
Cal and Sean have ambitions for this house, big ambitions. However they don’t have a big budget, and with this in mind Dermot presents what he feels would work best for this two storey over basement house.
He wants to demolish the back of the house and introduce a double height extension. He plans on turning the building into a two bedroom home, instead of their already three bedroom house. And he wants to introduce a living dining area where the couple can socialise with friends for the first time ever, in what will be their brand new house.
Once the budget is agreed, the build goes to site, and immediately there are uncontrollable and unforeseen problems that throw everything up into the air.
Old buildings often hide surprises, and not good ones. Early on it is discovered that water is coming up inside the foundations, in different areas of the house. With no land-drain with the original build, this is nothing short of disastrous.
Add to that a list of must carry extras that QS Claire Irwin lays out for Cal and Sean, it’s an onslaught of challenges throughout this build. With the internal structure being in such poor condition, Claire, Dermot, Cal and Sean arrange to have an emergency meeting.
While work progresses, Dermot has to keep these homeowners moving through the dark days of the build so they start to figure out the contents of the rear extension – their modern kitchen and other finishes that are required for the build.
In what turns out to be an incredible finale to this series, Dermot works tirelessly with Sean and Cal to make the bones of this house a solid, warm and beautifully designed space.
